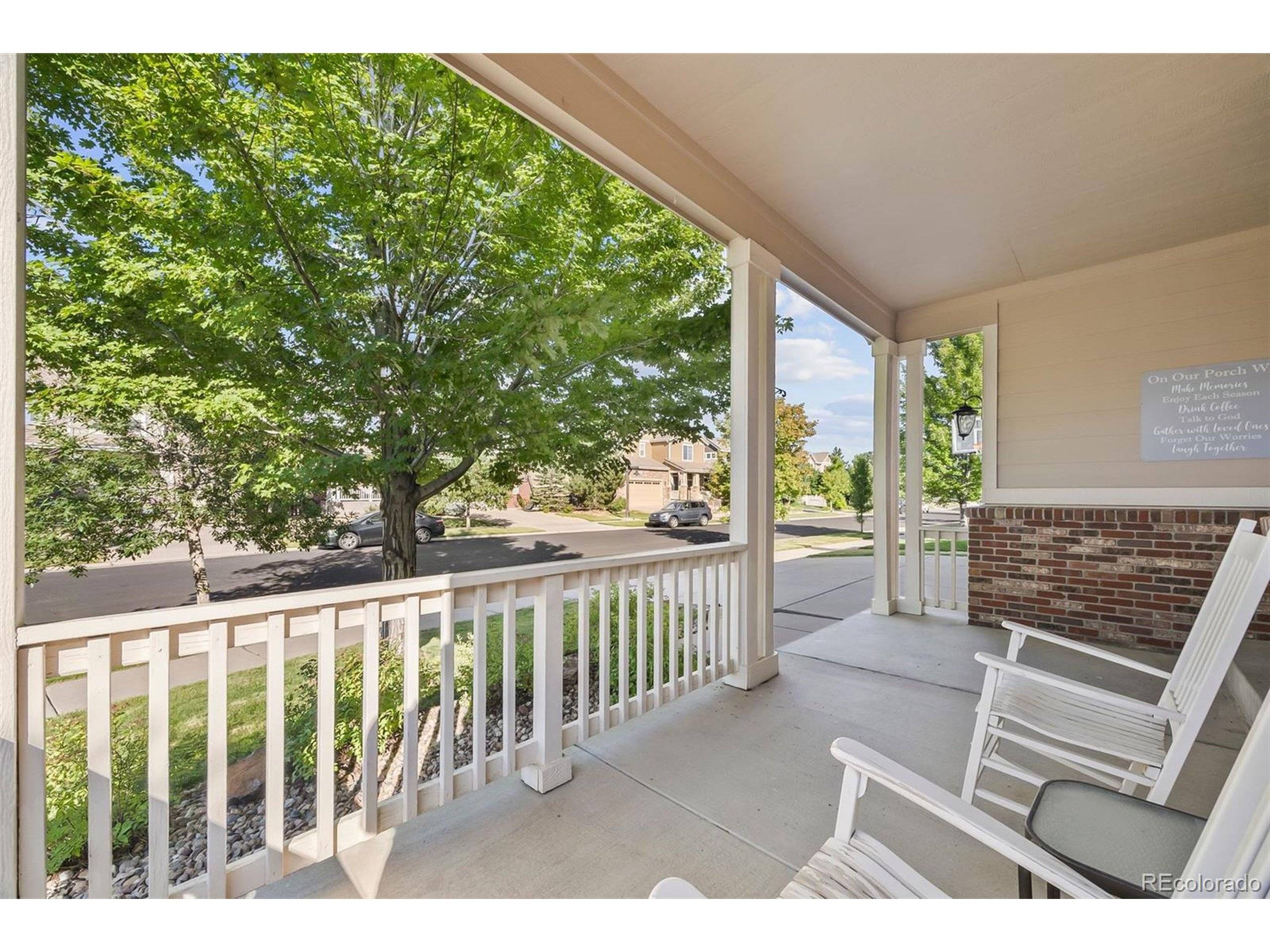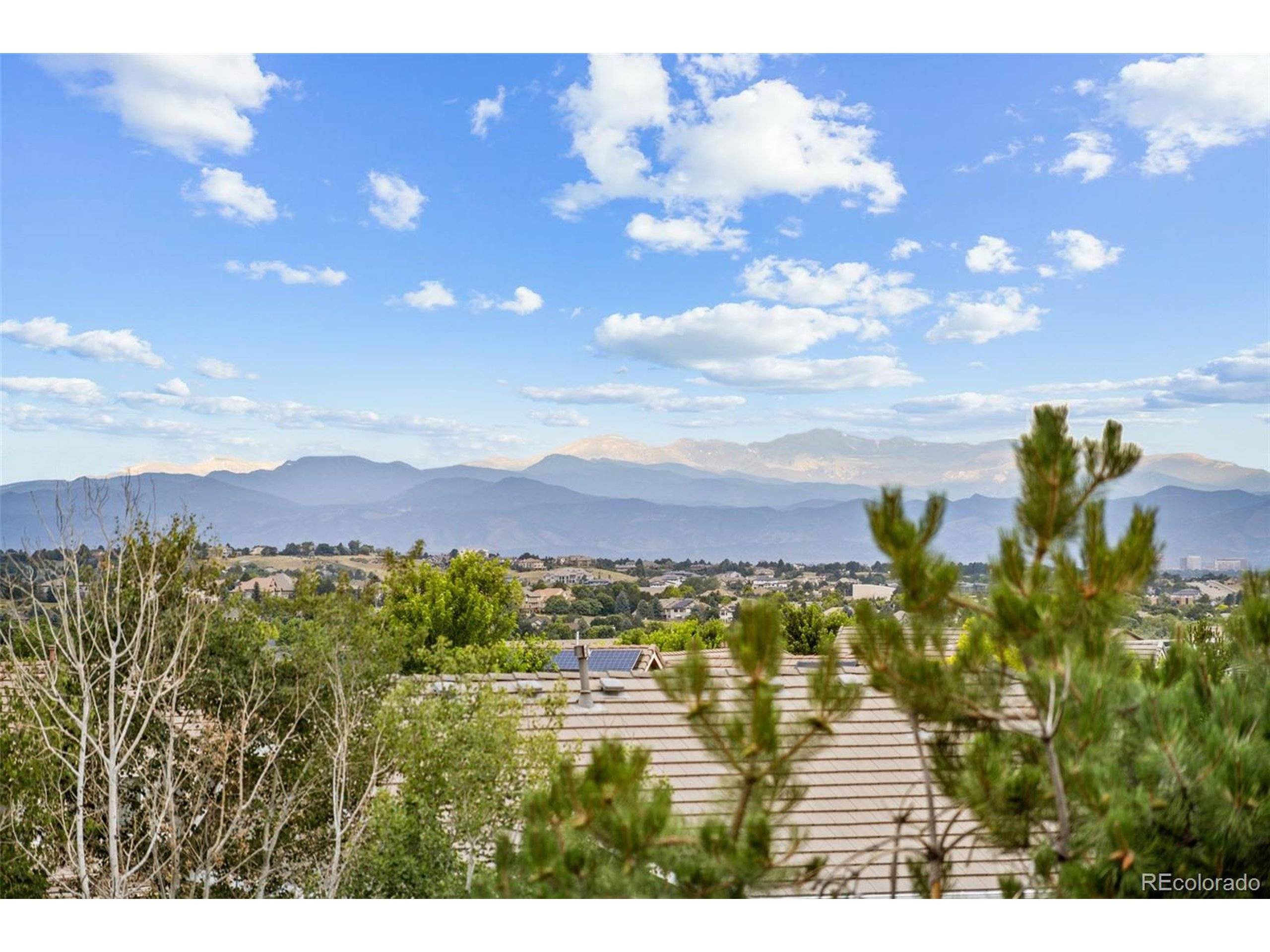EWN Colorado
ewncolorado@ewn-re.com5 Beds
5 Baths
4,151 SqFt
5 Beds
5 Baths
4,151 SqFt
Key Details
Property Type Single Family Home
Sub Type Residential-Detached
Listing Status Active
Purchase Type For Sale
Square Footage 4,151 sqft
Subdivision Tallyns Reach
MLS Listing ID 7178724
Style Ranch
Bedrooms 5
Full Baths 2
Three Quarter Bath 3
HOA Fees $260/qua
HOA Y/N true
Abv Grd Liv Area 2,174
Year Built 2006
Annual Tax Amount $6,146
Lot Size 9,583 Sqft
Acres 0.22
Property Sub-Type Residential-Detached
Source REcolorado
Property Description
Location
State CO
County Arapahoe
Community Clubhouse, Tennis Court(S), Pool, Playground
Area Metro Denver
Rooms
Basement Partially Finished, Walk-Out Access
Primary Bedroom Level Main
Master Bedroom 13x18
Bedroom 2 Basement 13x17
Bedroom 3 Basement 13x17
Bedroom 4 Main 13x10
Bedroom 5 Main 11x10
Interior
Interior Features Study Area, Eat-in Kitchen, Cathedral/Vaulted Ceilings, Open Floorplan, Walk-In Closet(s), Kitchen Island
Heating Forced Air
Cooling Ceiling Fan(s)
Fireplaces Type Gas, Living Room, Single Fireplace
Fireplace true
Window Features Double Pane Windows
Appliance Dishwasher, Refrigerator, Microwave
Laundry Main Level
Exterior
Garage Spaces 3.0
Fence Fenced
Community Features Clubhouse, Tennis Court(s), Pool, Playground
View Mountain(s)
Roof Type Composition
Street Surface Paved
Handicap Access Level Lot
Porch Patio, Deck
Building
Lot Description Lawn Sprinkler System, Cul-De-Sac, Level, Abuts Private Open Space
Story 1
Foundation Slab
Sewer City Sewer, Public Sewer
Water City Water
Level or Stories One
Structure Type Wood/Frame,Wood Siding
New Construction false
Schools
Elementary Schools Coyote Hills
Middle Schools Fox Ridge
High Schools Cherokee Trail
School District Cherry Creek 5
Others
HOA Fee Include Trash
Senior Community false
SqFt Source Assessor
Special Listing Condition Private Owner
Virtual Tour https://www.zillow.com/view-imx/daf088ce-645c-4fef-8d41-0d99985d9338?setAttribution=mls&wl=true&initialViewType=pano







