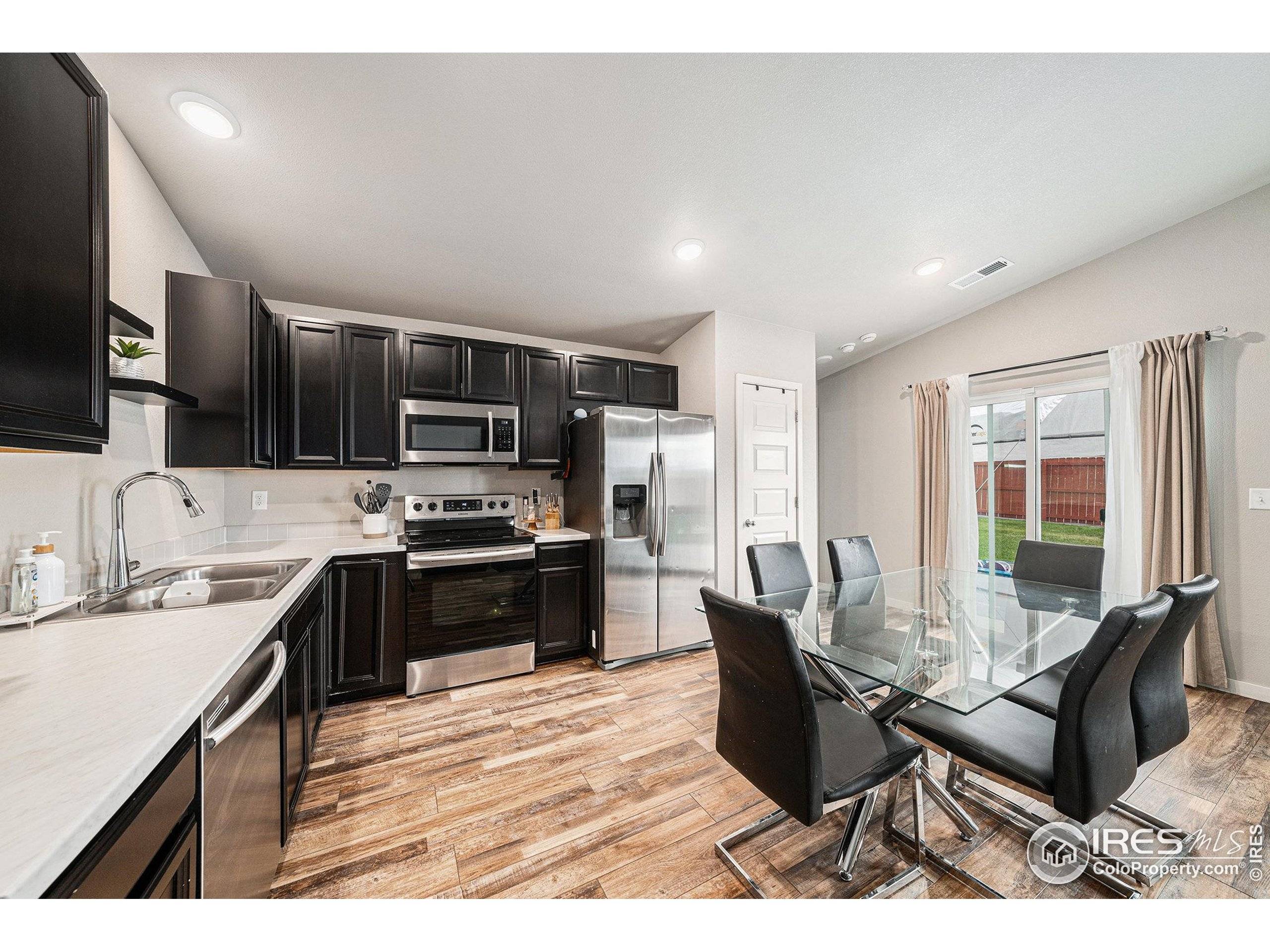EWN Colorado
ewncolorado@ewn-re.com3 Beds
2 Baths
1,133 SqFt
3 Beds
2 Baths
1,133 SqFt
Key Details
Property Type Single Family Home
Sub Type Residential-Detached
Listing Status Active
Purchase Type For Sale
Square Footage 1,133 sqft
Subdivision North Point Sub 6Th Fg
MLS Listing ID 1039009
Style Contemporary/Modern,Ranch
Bedrooms 3
Full Baths 1
Three Quarter Bath 1
HOA Fees $500/ann
HOA Y/N true
Abv Grd Liv Area 1,133
Year Built 2019
Annual Tax Amount $1,999
Lot Size 6,534 Sqft
Acres 0.15
Property Sub-Type Residential-Detached
Source IRES MLS
Property Description
Location
State CO
County Weld
Area Greeley/Weld
Zoning SFR
Rooms
Basement None
Primary Bedroom Level Main
Master Bedroom 11x12
Bedroom 2 Main 10x10
Bedroom 3 Main 10x10
Kitchen Laminate Floor
Interior
Interior Features Eat-in Kitchen, Open Floorplan, Walk-In Closet(s)
Heating Forced Air
Window Features Window Coverings
Appliance Electric Range/Oven, Dishwasher, Refrigerator, Microwave
Laundry Washer/Dryer Hookups, Main Level
Exterior
Garage Spaces 2.0
Fence Fenced, Wood
Utilities Available Natural Gas Available, Electricity Available
View City
Roof Type Composition
Street Surface Paved,Asphalt
Handicap Access Main Floor Bath, Main Level Bedroom
Porch Patio
Building
Lot Description Curbs, Gutters, Sidewalks, Lawn Sprinkler System, Mineral Rights Excluded
Story 1
Sewer City Sewer
Water City Water, City of Evans
Level or Stories One
Structure Type Wood/Frame
New Construction false
Schools
Elementary Schools Dos Rios
Middle Schools Brentwood
High Schools Greeley West
School District Greeley 6
Others
Senior Community false
Tax ID R3007404
SqFt Source Assessor
Special Listing Condition Private Owner







