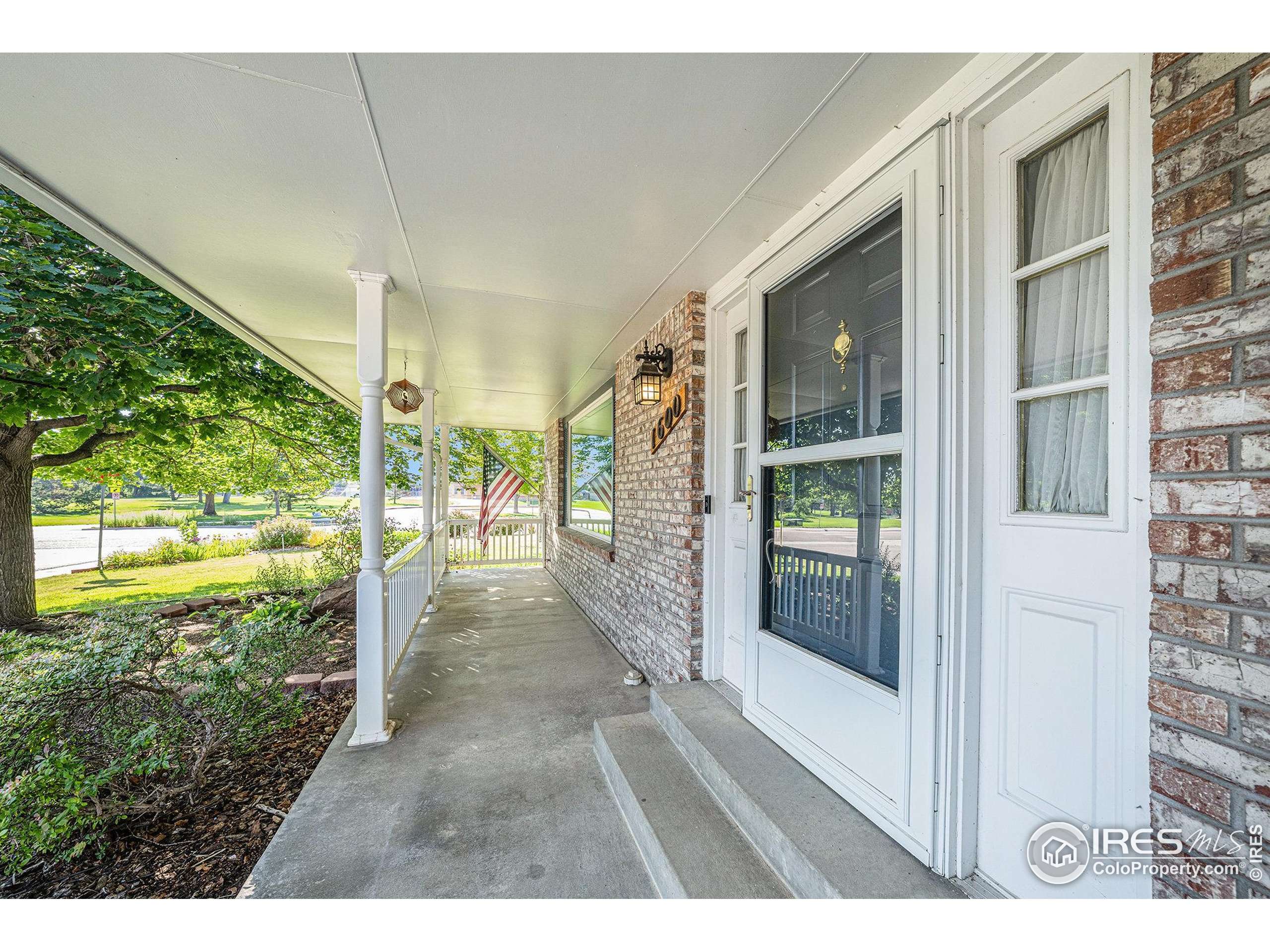EWN Colorado
ewncolorado@ewn-re.com4 Beds
3 Baths
3,254 SqFt
4 Beds
3 Baths
3,254 SqFt
OPEN HOUSE
Sat Jul 12, 10:00am - 12:00pm
Sat Jul 12, 12:00pm - 3:00pm
Sun Jul 13, 10:00am - 12:00pm
Fri Jul 18, 3:00pm - 5:00pm
Key Details
Property Type Single Family Home
Sub Type Residential-Detached
Listing Status Active
Purchase Type For Sale
Square Footage 3,254 sqft
Subdivision Golden Meadows
MLS Listing ID 1039006
Bedrooms 4
Full Baths 1
Half Baths 1
Three Quarter Bath 1
HOA Y/N false
Abv Grd Liv Area 2,573
Year Built 1982
Annual Tax Amount $4,595
Lot Size 8,712 Sqft
Acres 0.2
Property Sub-Type Residential-Detached
Source IRES MLS
Property Description
Location
State CO
County Larimer
Area Fort Collins
Zoning Res
Rooms
Family Room Carpet
Basement Partial, Partially Finished, Built-In Radon
Primary Bedroom Level Upper
Master Bedroom 18x13
Bedroom 2 Upper 17x11
Bedroom 3 Upper 15x10
Bedroom 4 Upper 14x10
Dining Room Wood Floor
Kitchen Wood Floor
Interior
Interior Features Study Area, Eat-in Kitchen, Separate Dining Room, Walk-In Closet(s), Sunroom
Heating Forced Air
Flooring Wood Floors
Fireplaces Type Gas, Family/Recreation Room Fireplace
Fireplace true
Window Features Window Coverings,Sunroom,Double Pane Windows
Appliance Gas Range/Oven, Dishwasher, Refrigerator, Microwave, Disposal
Laundry Washer/Dryer Hookups, In Basement
Exterior
Exterior Feature Lighting
Parking Features Garage Door Opener
Garage Spaces 2.0
Fence Fenced, Wood
Utilities Available Natural Gas Available, Electricity Available
Roof Type Composition
Street Surface Paved,Asphalt
Porch Patio
Building
Lot Description Sidewalks, Lawn Sprinkler System, Corner Lot, Wooded, Level, Abuts Ditch
Faces North
Story 2
Sewer City Sewer
Water City Water, City of FTC
Level or Stories Two
Structure Type Wood/Frame,Brick/Brick Veneer
New Construction false
Schools
Elementary Schools Kruse
Middle Schools Boltz
High Schools Ft Collins
School District Poudre
Others
Senior Community false
Tax ID R1072196
SqFt Source Other
Special Listing Condition Private Owner







