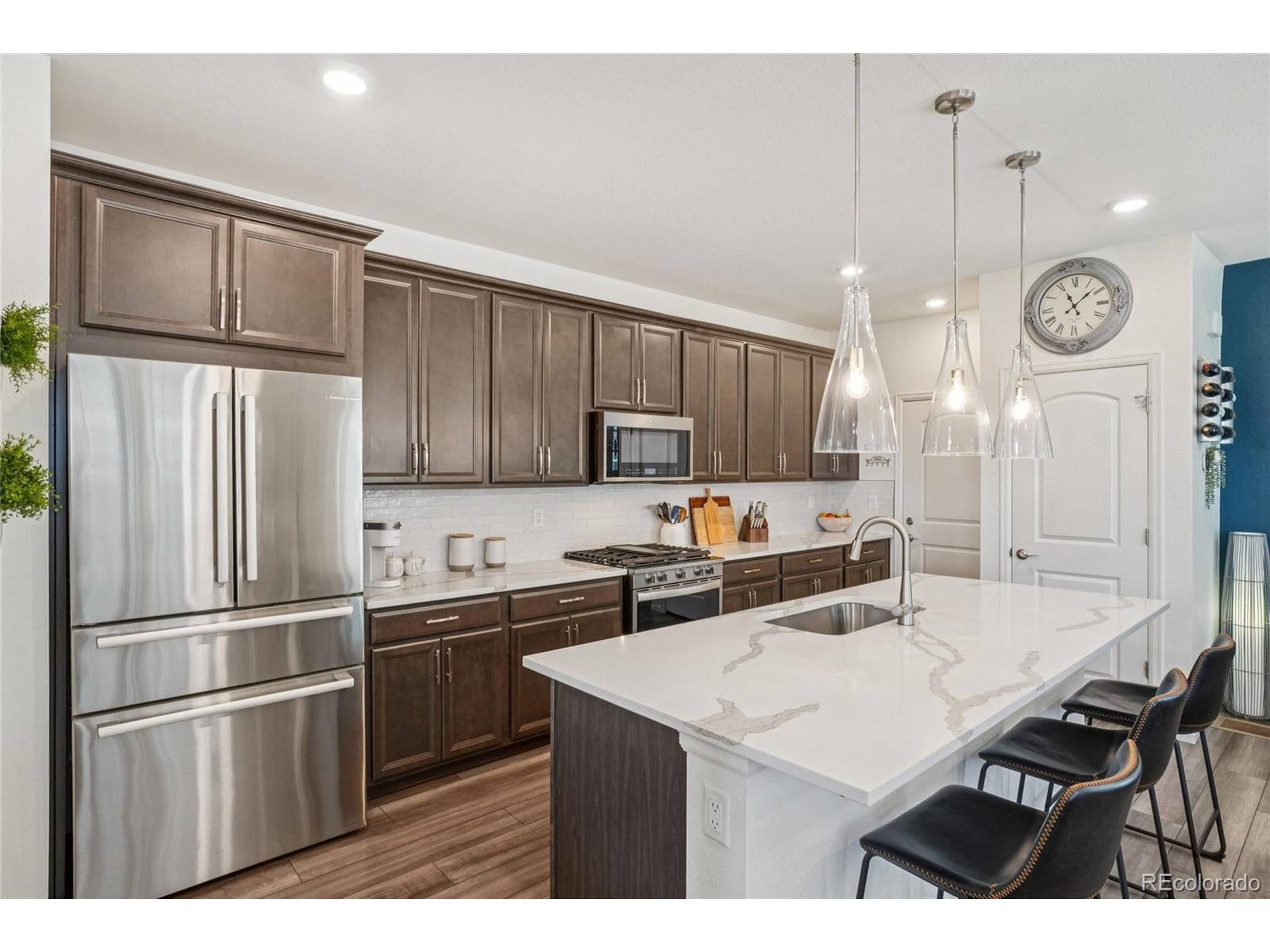EWN Colorado
ewncolorado@ewn-re.com3 Beds
3 Baths
1,920 SqFt
3 Beds
3 Baths
1,920 SqFt
OPEN HOUSE
Sat Jul 12, 11:00am - 1:00pm
Key Details
Property Type Townhouse
Sub Type Attached Dwelling
Listing Status Active
Purchase Type For Sale
Square Footage 1,920 sqft
Subdivision Flatiron Meadows
MLS Listing ID 7467563
Bedrooms 3
Full Baths 2
Half Baths 1
HOA Fees $135/mo
HOA Y/N true
Abv Grd Liv Area 1,920
Year Built 2022
Annual Tax Amount $4,945
Lot Size 2,178 Sqft
Acres 0.05
Property Sub-Type Attached Dwelling
Source REcolorado
Property Description
Step inside to a welcoming entryway with a dedicated office to the left, enclosed by elegant French doors-ideal for working from home. Continue into the heart of the home where the open-concept living, dining, and kitchen areas offer a seamless flow and abundant natural light. The kitchen features stainless steel appliances, a large island with seating, and a spacious pantry, making it perfect for both everyday living and entertaining. The dining area opens through sliding glass doors to a private side patio, ideal for effortless indoor-outdoor living. An attached two-car garage adds convenience on the main level.
Upstairs, enjoy a versatile loft space that can be used as a second living area, playroom, or reading nook. The primary suite is a true retreat, complete with a private five-piece en-suite bath and a walk-in closet. Two additional bedrooms, a full bath, and a convenient upstairs laundry room complete the upper level. Enjoy a spacious unfinished walk-out basement, perfect for storage or future expansion to suit your needs.
Flatiron Meadows is a friendly and lively community known for block parties, neighborhood gatherings, and well-kept surroundings-all while maintaining a quiet and tranquil atmosphere. With easy access to highways, schools, shopping, dining, and more, this location offers the perfect balance of peaceful living and everyday convenience!
Location
State CO
County Boulder
Community Playground
Area Suburban Plains
Rooms
Basement Full, Unfinished, Built-In Radon, Sump Pump
Primary Bedroom Level Upper
Bedroom 2 Upper
Bedroom 3 Upper
Interior
Interior Features Study Area, Eat-in Kitchen, Open Floorplan, Pantry, Walk-In Closet(s), Loft, Kitchen Island
Heating Forced Air, Hot Water
Cooling Central Air
Window Features Window Coverings
Appliance Self Cleaning Oven, Dishwasher, Refrigerator, Microwave, Disposal
Laundry Upper Level
Exterior
Garage Spaces 2.0
Fence Partial
Community Features Playground
Utilities Available Natural Gas Available, Electricity Available, Cable Available
View Plains View
Roof Type Composition
Street Surface Paved
Porch Patio
Building
Lot Description Gutters, Abuts Public Open Space
Faces Northwest
Story 2
Sewer City Sewer, Public Sewer
Water City Water
Level or Stories Two
Structure Type Vinyl Siding
New Construction false
Schools
Elementary Schools Meadowlark
Middle Schools Meadowlark
High Schools Centaurus
School District Boulder Valley Re 2
Others
HOA Fee Include Trash,Water/Sewer
Senior Community false
SqFt Source Assessor
Special Listing Condition Private Owner
Virtual Tour https://my.matterport.com/show/?m=zqDWgs7adg5&mls=1







