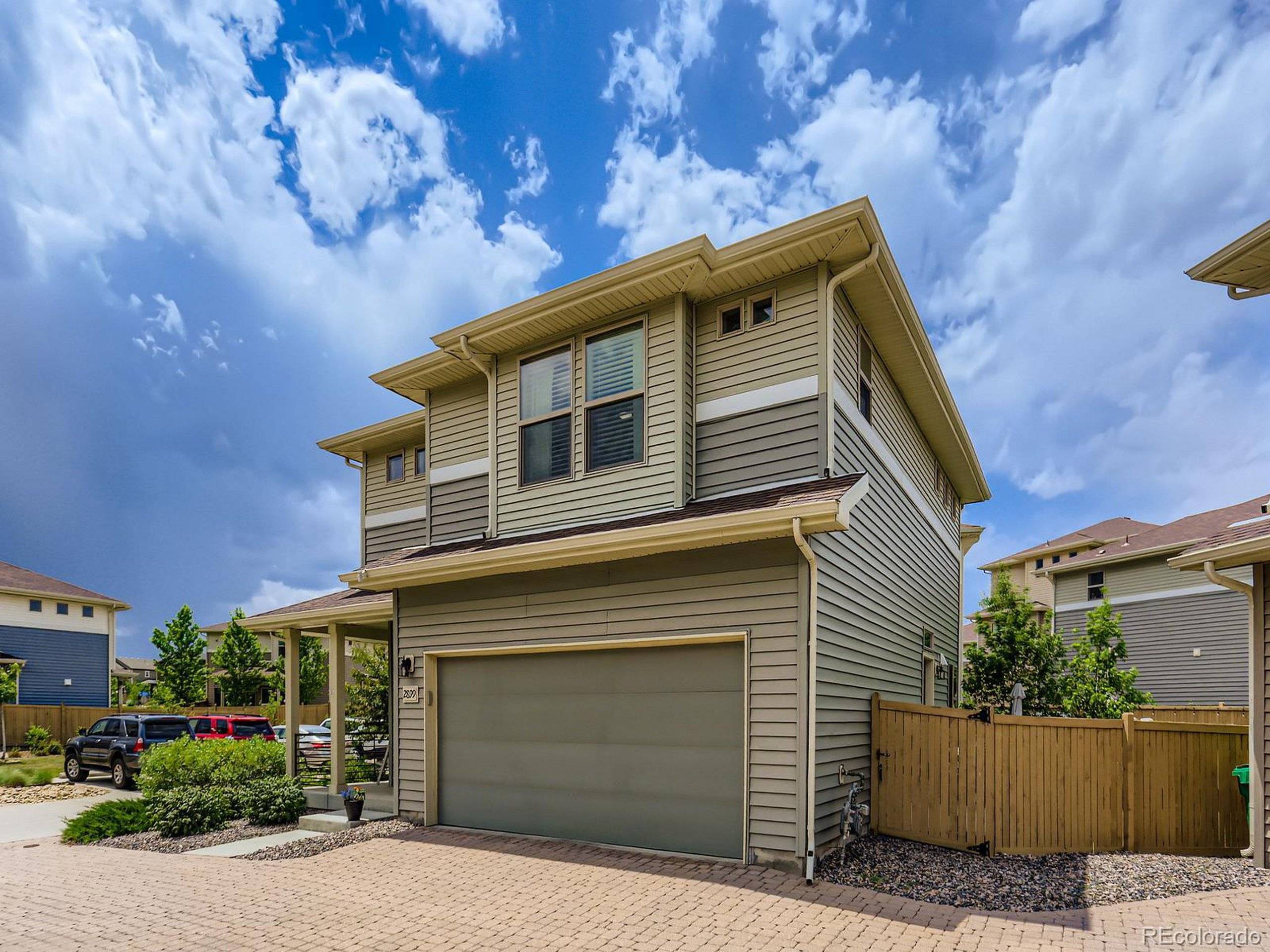EWN Colorado
ewncolorado@ewn-re.com2 Beds
3 Baths
1,505 SqFt
2 Beds
3 Baths
1,505 SqFt
Key Details
Property Type Single Family Home
Sub Type Residential-Detached
Listing Status Active
Purchase Type For Sale
Square Footage 1,505 sqft
Subdivision The Meadows
MLS Listing ID 4177265
Style Contemporary/Modern
Bedrooms 2
Full Baths 2
Half Baths 1
HOA Fees $421/qua
HOA Y/N true
Abv Grd Liv Area 1,505
Year Built 2018
Annual Tax Amount $3,404
Lot Size 3,920 Sqft
Acres 0.09
Property Sub-Type Residential-Detached
Source REcolorado
Property Description
Upstairs you will find a large primary bedroom with an ensuite and walk-in closet with built in shelving. The second bedroom is a nice size and also has a walk-in closet. The generously sized loft could be converted to a third bedroom; or use it as a lounge area, workout room or office. The hall bath has dual sinks and a tub/shower combo. There is also a linen closet in the hall bath, providing more storage. The good size laundry room is also located upstairs, making it easier to carry clothes to and from.
There is an attached 2-car garage which has a bike pulley system great for hanging bikes. There are also shelving units in the garage, perfect for storage.
The backyard is an oasis, with views of the open space, great landscaping and a patio to entertain friends or enjoy a relaxing evening. Both the front yard and rear yard have irrigation systems,.
This home is located on a quiet 'semi circle" street, close to nature trails and parks. Along with miles of walking trails, the Meadows offers restaurants, a hospital, community pools, pickleball and tennis courts and much more.
Location
State CO
County Douglas
Community Clubhouse, Tennis Court(S), Pool, Hiking/Biking Trails
Area Metro Denver
Zoning RES
Rooms
Primary Bedroom Level Upper
Bedroom 2 Upper
Interior
Interior Features Loft
Heating Forced Air
Cooling Central Air, Ceiling Fan(s)
Fireplaces Type Electric, Single Fireplace
Fireplace true
Appliance Self Cleaning Oven, Dishwasher, Refrigerator, Washer, Dryer, Disposal
Exterior
Garage Spaces 2.0
Community Features Clubhouse, Tennis Court(s), Pool, Hiking/Biking Trails
Utilities Available Natural Gas Available, Electricity Available, Cable Available
Roof Type Composition
Street Surface Paved
Porch Patio
Building
Lot Description Lawn Sprinkler System, Cul-De-Sac
Story 2
Sewer City Sewer, Public Sewer
Water City Water
Level or Stories Two
Structure Type Vinyl Siding,Wood Siding
New Construction false
Schools
Elementary Schools Meadow View
Middle Schools Castle Rock
High Schools Castle View
School District Douglas Re-1
Others
HOA Fee Include Trash,Snow Removal
Senior Community false
SqFt Source Assessor
Special Listing Condition Private Owner







